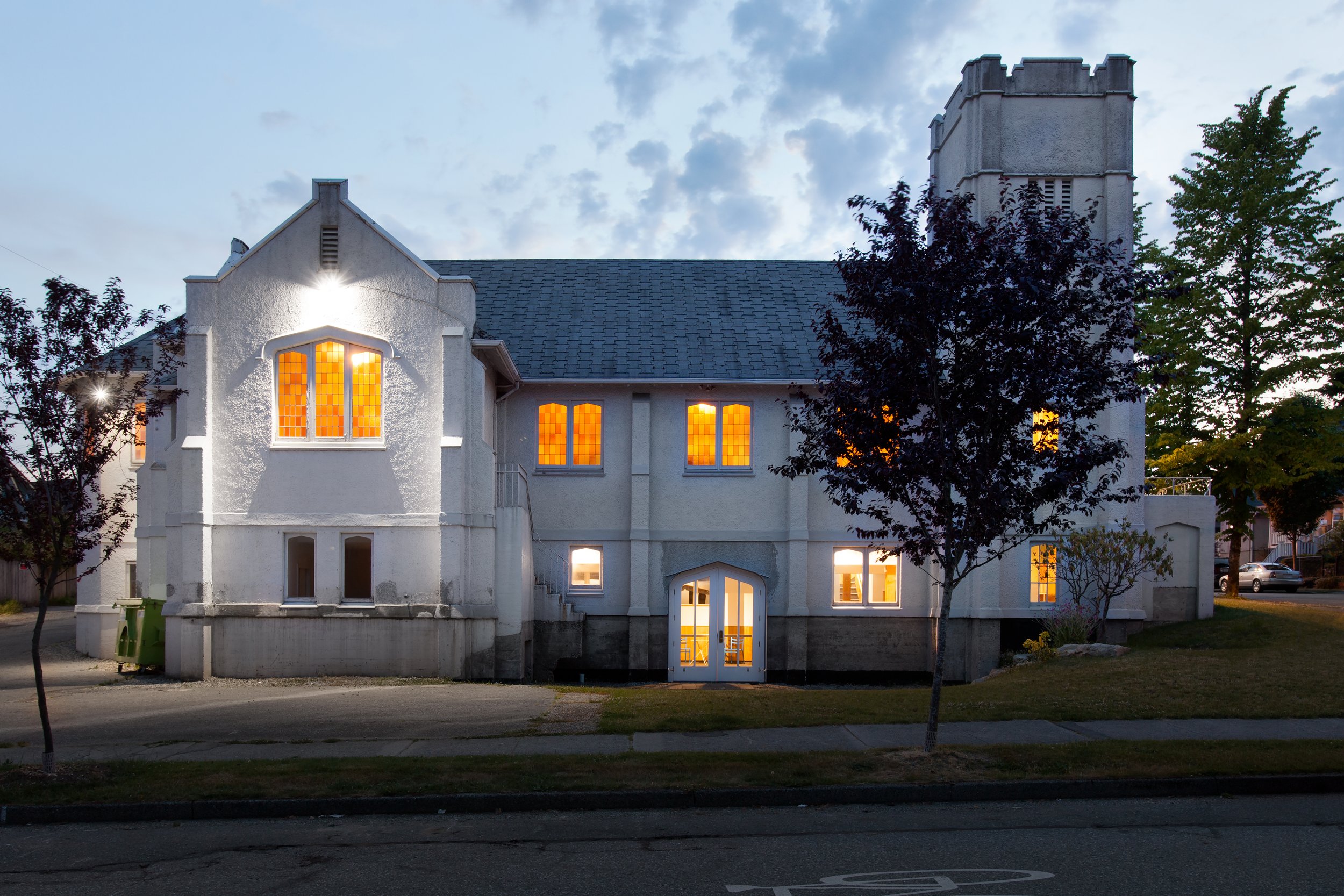Institutional
West Coast Christian Fellowship
Location
3198 Georgia Street East, Vancouver, Canada
Size
560 sq m
Completed
2017
Owners
West Coast Christian Fellowship
Local Collaborators and Artisans
Harmony Pacific Projects
Tetherstone Construction Inc.
Richard Thacker Welder (1000 Parker Street)
Tim Grant - 21st Century Modern Furniture (1000 Park Street)
Photographer
Krista Jahnke Photography
Table Architecture Collective was approached by the congregation of the West Coast Christian Fellowship in East Vancouver to provide a design vision for the interior renovation of their ground level community spaces of the church. The church had been built in 1926 and was finely detailed and crafted at the time but a series of renovations over the life of the building had left it bereft of its original warm atmosphere and lacking in basic functional requirements. The interior design of the church seeks to honour the original well-crafted character of the hall space but to provide a more modern aesthetic characterized by the careful modulation of daylighting and the re-introduction of white oak wood wainscoting. Authentic materials like board formed concrete, brass and stone have also been engaged to create a link between the past histories of the church and its future ambitions as a comforting meeting space for a broad range of diverse user groups within the church. New amenities such as a commercial kitchen, nursery, reading nook and accessible washrooms have been included in the project.
-
For the congregation, the multipurpose space needed to be flexible so that many different forms of gatherings could be accommodated in an inspiring and highly functioning space. Whether the space is being used by a small number of church elders, a meeting young adults struggling with addiction or a wedding ceremony the space can be adapted to suit the size and seating arrangements of the gathering. One of the key elements that has transformed the space to make it conducive to a variety of social functions was the painterly use of both natural and artificial light. New windows and doors were added and stain glass windows repaired to brighten the interior during the days and a lighting control system added that could transform the space with a single touch from a brightly lit space suitable for elder’s eyesight to a softer, warmer light suitable for a more solemn ceremonies. Finally, opportunities were found so that artists and craftspeople affiliated with the church were able to contribute to its construction. For example, a millworker who was a member of the congregation was brought into the process early so that they were able to work with TBL on the detail development of the millwork.

“Authentic materials like board formed concrete, brass and stone have been engaged to create a link between the past histories of the church and its future ambitions .”









