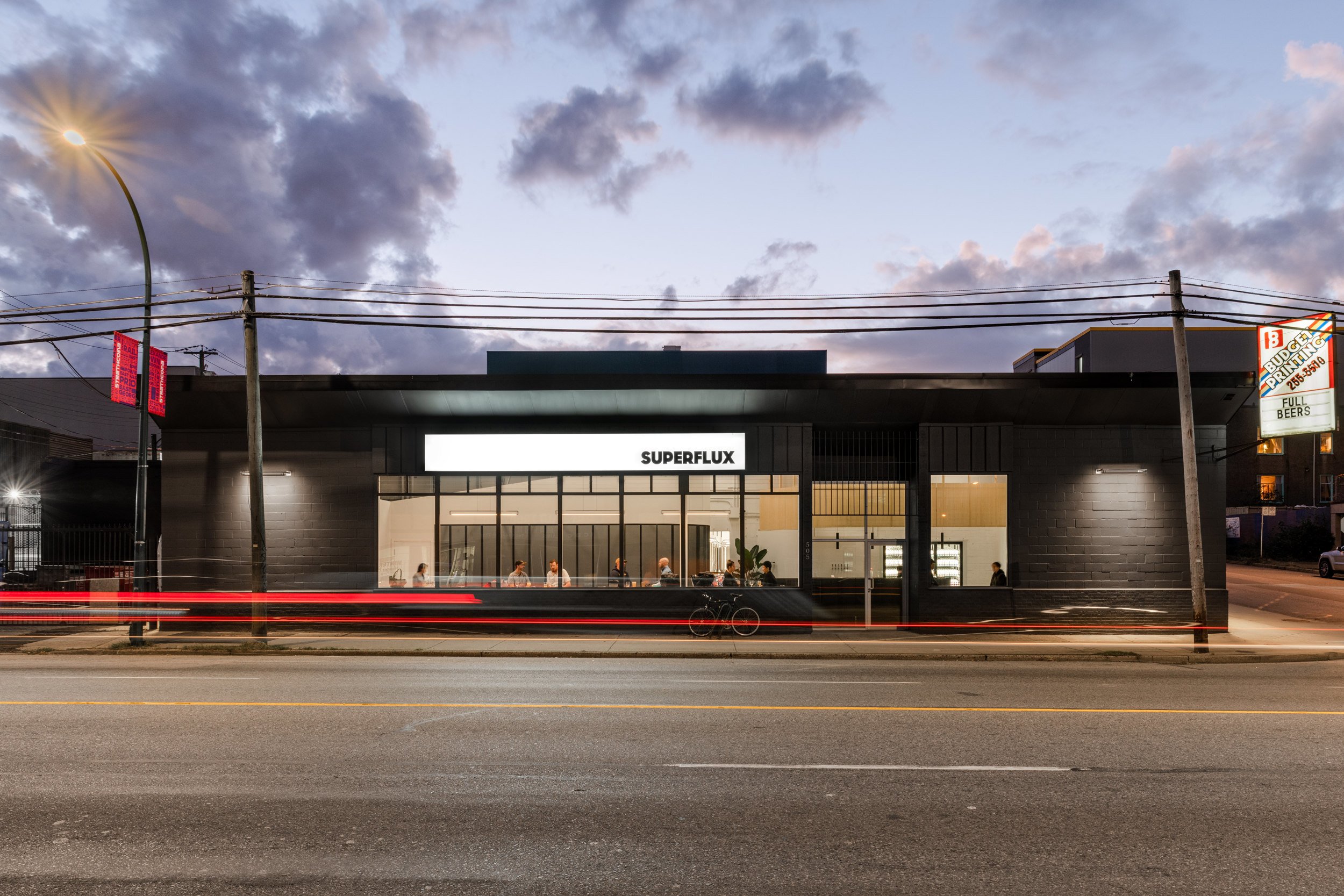Our Process Our People The Collective Join Our Team
Pull up a chair, and say hello!
We’re a design studio built on bringing ideas, inspiration and people together. Find out more about what we do here, or get in touch for a chat.
Our Process Our People The Collective Join Our Team
Our Process
Whether you’re a prolific developer or a first time builder, our process begins with conversation.
Our Approach
As both Architects and Interior Designers we have realized an approach that seeks to create atmospheres that are unique and that support the clients vision for the space.
We carefully consider how people flow through a space to ensure a pleasant experience for patrons or users.
While we do look for a design aesthetic that is a balance of innovative and traditional hospitality materials, our approach is to provide an interior design that is unique and stands the test of time.
Designing
On our hospitality projects, we listen carefully to the clients in order to develop an interior design that is specific to their project. We typically utilize drawings, images and a 3D model in a ‘First Thoughts’ presentation in order to illustrate key design concepts and these become the basis of an open conversation with a client to establish a design direction. Once this design direction is launched, we typically work with contractors and crafts people on budget conscious detailing that is creative and supports the overall design vision.
Building
Whether working on a new brewery or a childcare space, we have been fortunate to work with many clients with unique and exciting visions across a wide range of project types. We have enjoyed the collaborative and innovative nature of our projects and have come to understand how the interior design of these projects is integral to the success of these ventures. With an emphasis on local, we have developed a connection with local artists, craftspeople and contractors to create spaces that enhance social connections for patrons and staff using these spaces.
Our team has extensive experience with the design, permitting and construction of retail spaces, breweries and restaurants in British Columbia. We understand that the process of realizing a vision is increasingly complex and our practice is committed to ensuring that you are well guided along the path from early paper sketches to the swing of the door on opening day.

Our Process Our People The Collective Join Our Team
Our Team
-
Bill is the Founder and Principal of Table Architecture Collective.
With over 25 years of experience in architectural design and construction services, Bill's approach to design is to work with clients closely to ensure that each project has its own particular character and atmosphere suited to the client's vision.
Whether the project is for bustling new brewery lounge or a playful daycare, Bill and his team bring an inventive use of materials and details to spaces that encourage social interaction and conversation.
Bill has guided over one hundred development and building permits through cities and municipalities and understand how to merge thoughtful design with pragmatic code considerations to achieve a highly functional and beautiful project.
-
Passive House Certified Designer
Nick studied Architecture at the University of Newcastle Upon Tyne and the University of Westminster in the UK. He is a registered Architect in the UK (ARB) and has been living and working in BC since 2010. Prior to joining Table Architecture Collective, Nick worked for RMJM & NBBJ in London, and spent 8 years working at HCMA in Vancouver. During this time he has gathered a wealth of experience across a broad range of institutional building types, including primary and secondary education, healthcare and fire halls as well as community centres, leisure centres and aquatic facilities. He has extensive experience in taking complex buildings from design to completion, with a particular interest in robust, sustainable and beautifully detailed design. Recently completed projects include the award winning Grandview Heights Aquatic Centre and the Clayton Community Centre in Surrey, BC as well as South Galiano Firehall on Galliano Island.
Nick has a keen interest in sustainable design and in addition to the Passive House certified Clayton Community Centre he played a key role in the design of Vancouver Fire Rescue Services Fire Hall 17, currently in construction, which is on track to achieve Passive House certification as well as LEEDv4 Gold and CaGBC Zero Carbon Building certification. Nick has earned qualification as a Passive House Certified Designer.
Since joining Table Architecture, Nick has expanded his field of expertise to the hospitality sector with several tenant improvements for distillery, brewery and restaurant projects as well as townhouse and single family residential.
Nick has a passion for craft which serves him well in his work, but is also manifested in his varied and constantly expanding hobbies, which include woodworking, blacksmithing and leatherworking.
Previous Staff: Brett Liljefors, Cindy Lee, Jay Robertson, Alicia Medina, Peter Fortune, Cam Koroluk, Emma Sims, Gab Olah, Colin Clark, Liina Pik, Sara Theuerkauf, Milja Lindberg, Kaitlin Dale, Kim Wahlstrom, Emily Kazanowski, Andjela Vasic, Medeleine Chu
Our Process Our People The Collective Join Our Team
The Collective
Table Architecture Collective has developed relationships with a broad and diverse range of artists, tradespeople and creatives who bring a spirit of Macgyverism and unique techniques to ensure that each project has its own distinct atmosphere. Whether these collaborators are introduced by clients or found wandering the halls of 1000 Parker Studios, we value their imagination and experience and we listen carefully to how their craft can find a voice in a new space. Here are some examples of our wide ranging collective of makers and thinkers.
Our Process Our People The Collective Join Our Team
Join Our Team
If you’re a hyper talented architect who has a penchant for raucous parties and good craft beer, please send us a message




